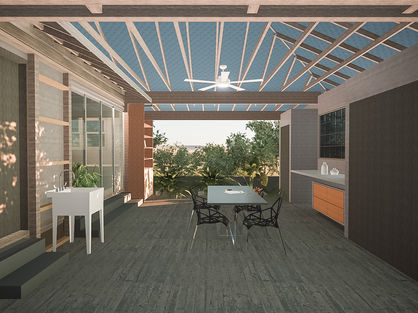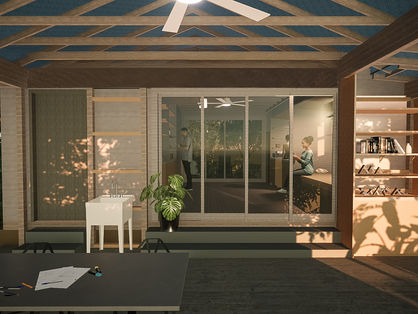PRIVATE
RESIDENCE
07.2023
Location: Honolulu, Hawai’i
Time period: 13 months
Area: 560 SQFT

This project focuses on renovating a historic accessory
building behind a main residence in Manoa. The structure
requires extensive repairs due to its deteriorated condition,
and the carport must be demolished due to water
damage compromising its structural integrity. Despite its
breezy location, the interior suffers from poor ventilation,
making it uncomfortably warm. The surrounding lush flora
contributes to a charming, vintage ambiance. To comply
with historical property guidelines, renovations focus on
the interior while preserving most of the exterior facades.
The client envisions transforming the cottage into an art
workshop and gallery. Given the need for additional
space for storage of power tools and materials,
we proposed expanding the cottage. Our design
reconfigures the carport and cottage layout to improve
natural ventilation, optimize spatial organization, and
better accommodate workshop activities. One exterior
wall is opened to seamlessly connect the cottage to the
garden, promoting natural airflow and enhancing the
indoor-outdoor experience. Additionally, we removed the
existing ceiling to reveal the traditional woodwork in the
roof, highlighting the building’s craftsmanship and adding
a sense of height and openness to the interior.
The project is currently under construction and is expected
to be completed by the first quarter of 2025.































